Project Summary
Park Hyatt is a Five Star Hotel with a seafront location on Jeddah’s Corniche and an infinity pool overlooking the Red Sea. The total area of the buildings is about 45,000m², and the total area covered by the related landscaping and arrangements of the Project is about 140,000m². Bouygues S.A. as a developer and main Contractor, in conjunction with several private investors, develop an “Equestrian Club” project in Jeddah, Kingdom of Saudi Arabia. The Project is composed of the following:
Project Brief:
Client
Al Muntazah
Main Contractor
Bouygues
Location
Riyadh, KSA
Scope of work
Total electro-mechanical work
Project duration
2006-2008
Contract Value
14,670,000$
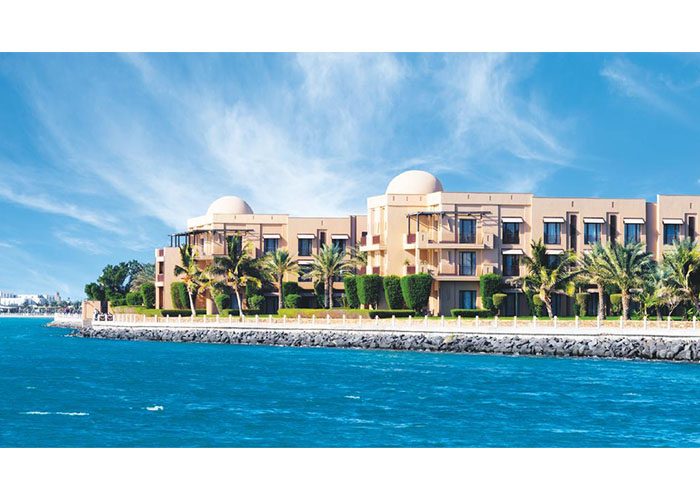
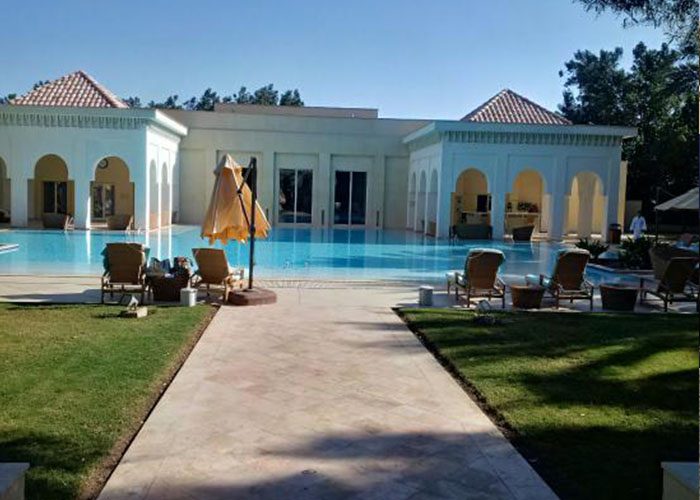
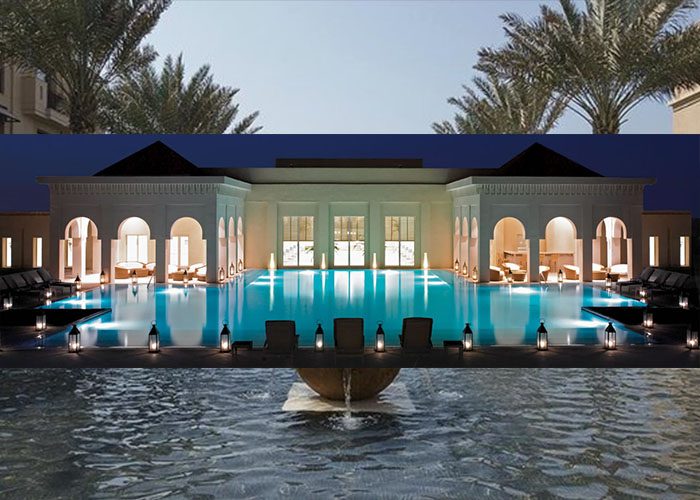
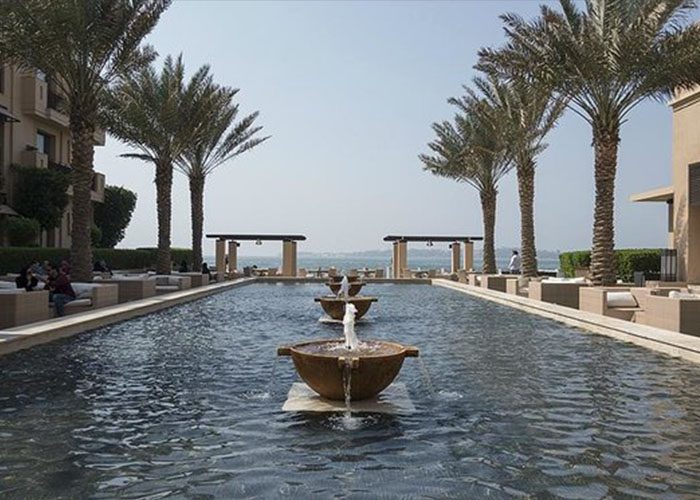
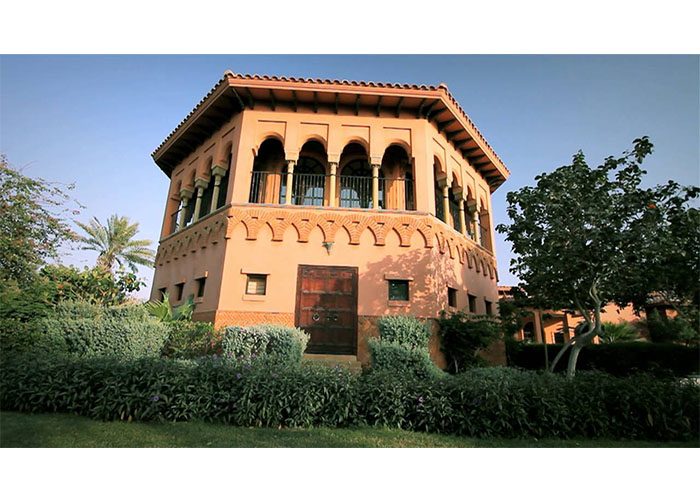
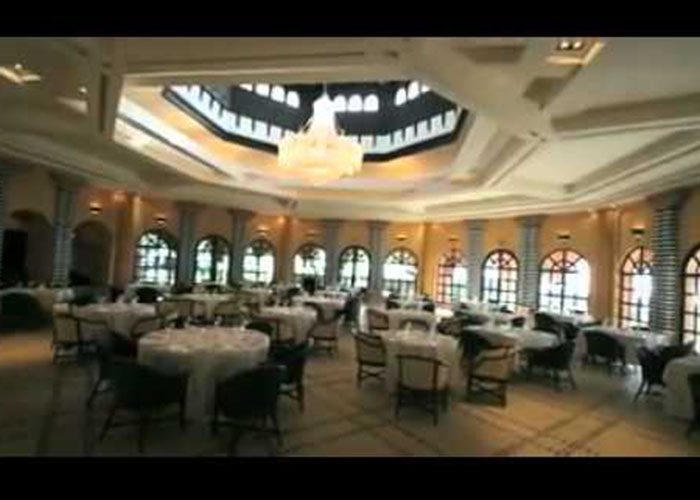
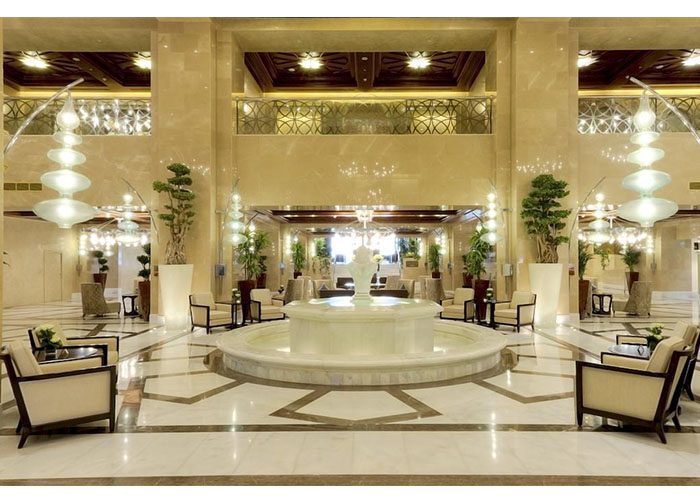
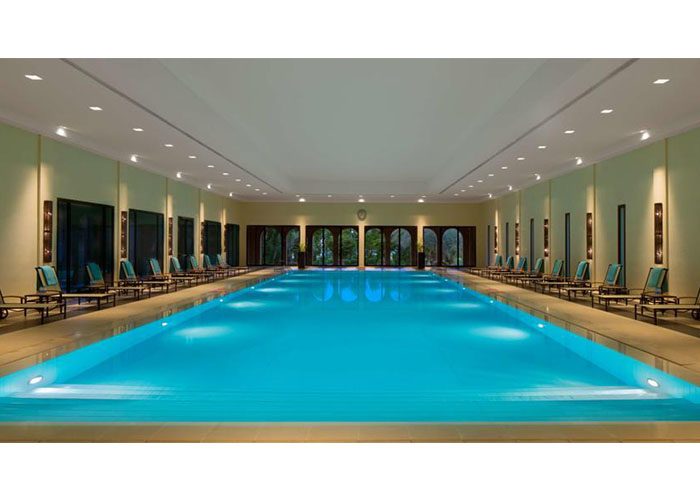
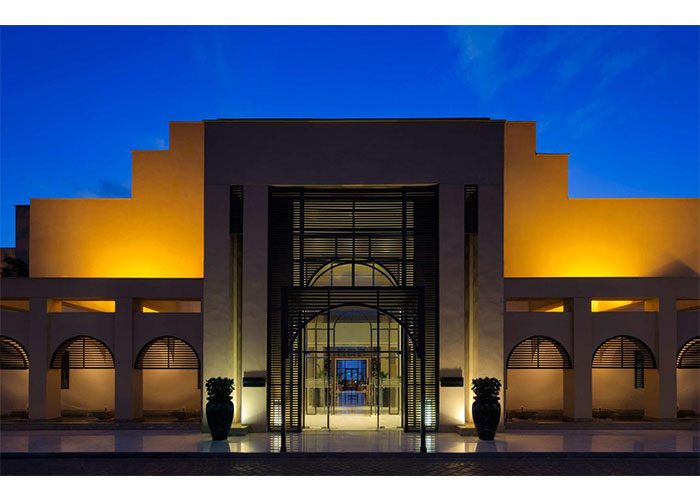
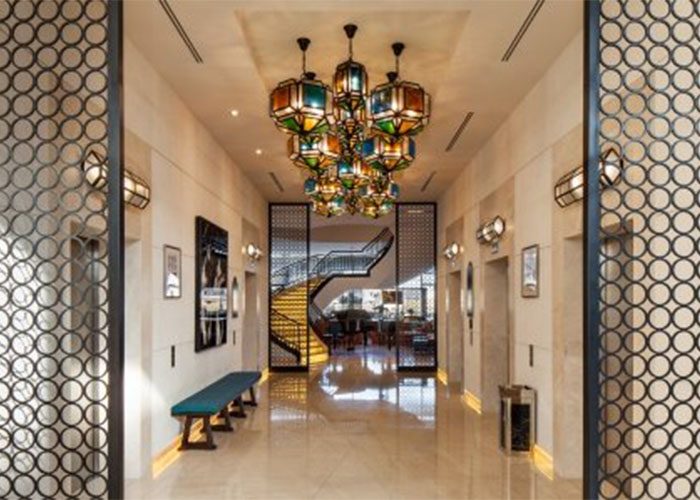
PROJECT DETAILS
Project Information
- Men’s Social
- Men’s Sports & Balnéo Club
- Family Club: restaurant and children’s facilities
- Women’s Club: including six major elements, restaurant, reception areas, Aqua Medic
Pool, Sports Hall, Indoor Swimming Pool, and outdoor Pool Area. - Administration building: including a basement, a car park, the back office of the Club, a centralized kitchen for all buildings, a laundry for staff uniforms, and guest laundry. On the first floor, there is a commercial gallery and a mosque
- Accommodation center and banquet hall: the first building is a 120-room hotel (Hyatt Standard) the second building with divisible areas.
- Marina for club member boats.
The Men’s Social Club is already completed and is open to guests. The concrete structure of men’s sports is 80% completed.
Significant Installations
MECHANICAL
1. HVAC Installation
HVAC Systems:
- Central Air-conditioning Systems/installations using chilled water systems as cooling media, i.e., Air cooled chillers, Air Handling Units, Fan coil units, and chilled water pumps.
- Central Air-conditioning Systems/ installations using DX Coil systems.
- Self-contained package Air Conditioning units (PACU) or Split systems, which is a combination of Indoor or out Air handling units (AHU) and Air- cooled condensing units (ACCU).
- All small areas where local cooling is required, like guard houses, Project substations, Technical Rooms for Sewage Treatment plant, and Water treatment plants, Pump rooms are cooled using small split units.
2. Plumbing
- Supply and Installation of the hot and cold water system, the building works commence from the external water main line as indicated on drawings.
- Building Roof Rainwater drainage system, connection to external building Rain/stormwater maintenance holes. (Manholes are not in the Subcontractor’s scope)
- Soil and wastewater drainage system
- Supply and Installation of the water heaters for Kitchens, including hot water circulating pumps.
- Supply and Installation of water heaters for the toilet areas.
- Supply and Installation of fire water distribution and fire hose reel system.
- Supply and Installation of grease separators for kitchens
- Supply and Installation of a Gas system for kitchens.
- The Subcontractor shall provide all the necessary roughing for water, drainage, wastewater, Greasy water, and other fluids included in the Subcontractor’s scope and required by the Kitchen Equipment requirements as shown in the kitchen equipment drawings.
3. Fire Fighting system
- Installing Fire Pumps Sets (Diesel / Electric & jockey) for protecting the Main Building with a total capacity of 1500 GPM (SET)
- Sprinkler water piping system.
- Installing of Automatic Fire Extinguisher in Generator Room.
- Fire Hose cabinets and fire devices.
- Installing of Fire Hydrant for the External Area.
ELECTRICAL:
Electrical Installations (Internal Building works):
- The General Power supply for the Project is 380/220 volts, but only for the Accommodation Centre (5-stars Hotel) guest rooms, in addition to 220 volts, shall also supply 127 Volts.
- Earthing and lightning system, including connections with Architectural items and other equipment (inside and on the roof of the building)
- Lighting works as per lighting drawings and schedules of “Architectural and Decorative lights.” The supply of the decorative lights is excluded from the Subcontractor’s scope, which shall be provided by the Contractor and installed by the Subcontractor.
- LV network, including Raceways, feeders, cable trays, Trunking, Main, Sub main, and divisionary panels
- ELV network, which includes, a telephone system, Public Address system, Data pre-cabling, MATV system cabling, and sockets,
- Fire detection and Alarm system.
Electrical Installations (External Works):
External Electrical Works include the following:
- MV/LV Distribution system, which is in two loops starting from the Project’s Main Substation to all buildings/ facilities of the Project. The main substation includes the required number of incoming and outgoing MV Switch cells (based on two loops); the switchgear is in parallel.
- Step-up transformers (2 MVA capacity)
- The emergency Generating sets (2 MVA capacity), automatic transfer switches, and all necessary fittings and fixtures, including all cabling and ventilation of the Generator room.
- Distribution includes the zones Package substations (exact capacity) to be defined in the detailed design stage and the MV and LV cabling for all facilities of the Project.
- External lighting fixture/lighting poles, cablings, and panels.
- Extra Low voltage networks include data cabling, Controls cabling, Security system cabling, CCTV, MATV, Telephone cabling, and a modern state-of-the-art PABX (with 1000 extensions), including all necessary panels (MDF and SDF) boosters.
- Building management system (BMS) and Automatic Control.


