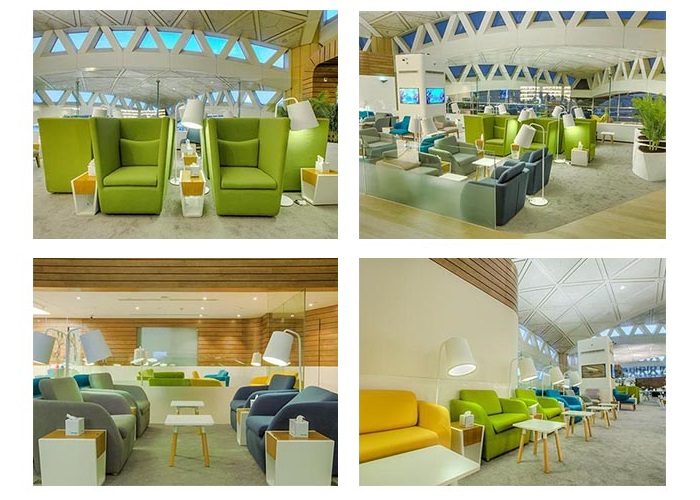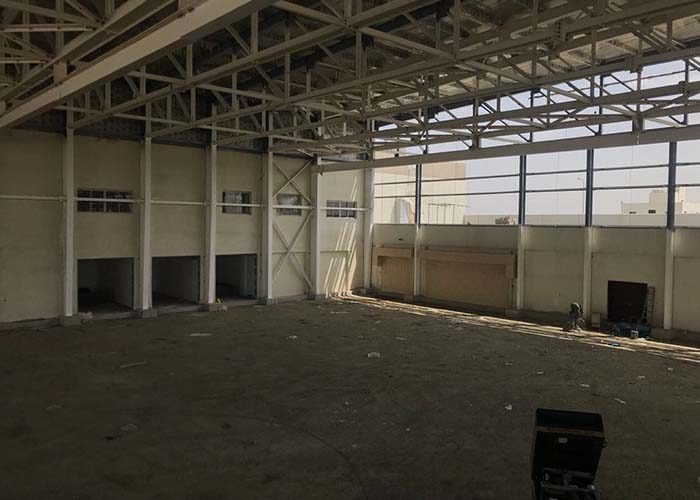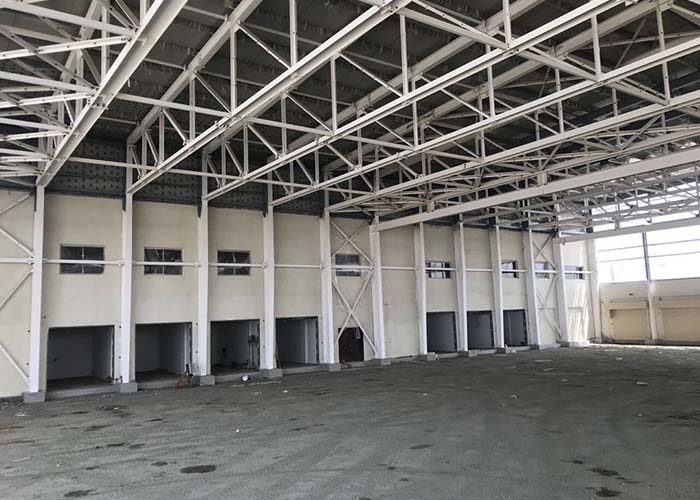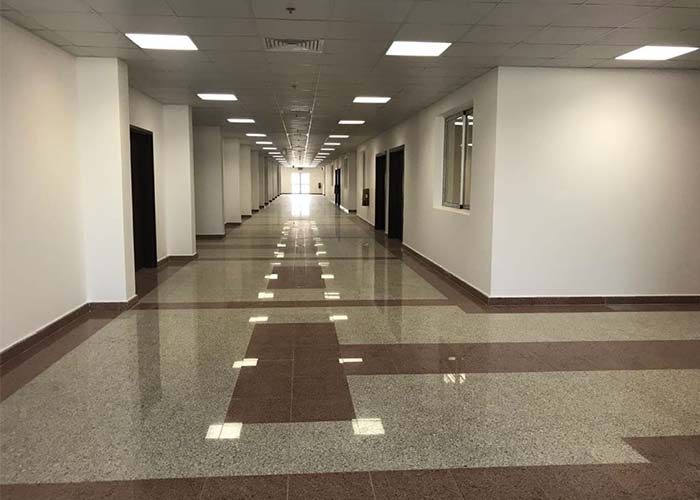Project Information
Saudia Catering developed Two wellcome lounges project at the King Khaled international airport at the Terminal 1 and Terminal 2. The project Consist of seating area, dining area, sleeping area, sleeping rooms with shavers, central toilets, and mosque for men & women and smoking area.
Project Brief:
Client
Saudia Catering (SACC)
Main Contractors
UNIDECOR.
Scope of work
Total electro-mechanical work
Project Duration
2016-2017
Contract value
5,500,000$
Location
Terminal 1, Airside, Mezzanine level, left side wing after immigration and x-ray security checks of the international departure Hall.




PROJECT DETAILS
Project Information
Consist of seating area, dining area, sleeping area, sleeping rooms with shavers, central toilets, and mosque for men & women and smoking area.
Major Systems
• Electrical distribution system from LV transformer at main electric room of the terminal to the lounge packaged fresh air unit for the sleep well rooms.
• Fire sprinkler system & FM 200 system.
• Shows facilities and plumbing works.
• Internet & Wi-Fi.
• Flight display system.
• MATV system.
• Panel Boards.
• Wires + Raceways.
• Sanitary System.
• Kitchen exhausts system.
• Smoking area exhaust + Filtration system.


